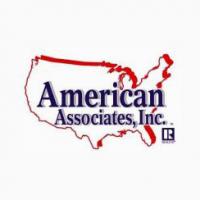$685,000 Sold
200 dhu varren road, ann arbor, MI 48105
Property Description
Welcome home to your gorgeous custom built home overlooking the city on over an acre of land. Find stunning architecture, soaring cathedral ceilings and a private balcony in every room. You are greeted with solid hardwood double doors and a two story foyer featuring Spanish tile that flow to the kitchen and two story great room with custom fireplace. Formal dining room with a bay window and hardwood floors. The front sitting room opens up to French doors that lead to the sun-lit office. Find a quiet loft on a private staircase off of the great room. Gourmet kitchen with hardwood cabinets, quartz counter tops and center island, walks out to the private backyard with new paved patio and fire pit. Master suite with cathedral ceiling, built ins and relaxing master bath, newly refurbished with soaking tub and euro shower. Find 3 additional bedrooms on the second floor, all with walk in closets and balcony. Finished lower level with game room and theater room with wood burning fireplace.
General Information
Sold Price: $685,000
Price/SqFt: $191
Status: Sold
Date Sold: 02/17/2021
MLS#: rcomi2200096413
City: ann arbor twp
Post Office: ann arbor
Schools: ann arbor
County: Washtenaw
Acres: 1.31
Lot Dimensions: 128x305x290x354
Bedrooms:4
Bathrooms:3 (2 full, 1 half)
House Size: 3,593 sq.ft.
Acreage: 1.31 est.
Year Built: 1983
Property Type: Single Family
Style: Colonial
Features & Room Sizes
Paved Road: Paved
Garage: 2.5 Car
Garage Description: Attached,Direct Access,Door Opener,Electricity
Construction: Brick,Wood
Exterior: Brick,Wood
Garage: 2.5 Car
Garage Description: Attached,Direct Access,Door Opener,Electricity
Construction: Brick,Wood
Exterior: Brick,Wood
Fireplaces: 1
Fireplace Description: Natural
Basement: Yes
Basement Description: Finished
Foundation : Basement
Appliances: Gas Cooktop,Dishwasher,Disposal,Dryer,Double Oven,Free-Standing Refrigerator,Washer
Cooling: Ceiling Fan(s),Central Air
Heating: Forced Air
Fuel: Natural Gas
Waste: Septic Tank (Existing)
Watersource: Well (Existing)
Fireplace Description: Natural
Basement: Yes
Basement Description: Finished
Foundation : Basement
Appliances: Gas Cooktop,Dishwasher,Disposal,Dryer,Double Oven,Free-Standing Refrigerator,Washer
Cooling: Ceiling Fan(s),Central Air
Heating: Forced Air
Fuel: Natural Gas
Waste: Septic Tank (Existing)
Watersource: Well (Existing)
Tax, Fees & Legal
Home warranty: No
Est. Summer Taxes: $7,792
Est. Winter Taxes: $3,625
Est. Summer Taxes: $7,792
Est. Winter Taxes: $3,625
Legal Description: AA 17-1C-1E '91 COM AT NE COR OF SEC, TH S 0-27 E 25.80 FT IN E/L OF SEC, TH S 56-25 W 387.26 FT,TH S 36-41 W 36.10 FT, TH S 50-58-35 W 404.97 FT FOR POB, TH S 18-01-50 E 290.15 FT, TH S 54-35-10 W 112.00 FT, TH S 84-34-40 W 147.29 FT, TH S 38-44-25 W 30.00 FTTH N 6-58-45 E 334.70 FT, TH 134.44 FT IN ARC OF CURVELEFT, RAD 819.02 FT, CHORD N 70-00-55 E 134.29 FT TO POB. PT OF NE 1/4 SEC 17, T2S-R6E 1.42 AC
Information provided by Realcomp II Ltd. ©2024
All information provided is deemed reliable but is not guaranteed and should be independently verified. Participants are required to indicate on their websites that the information being provided is for consumers' personal, non-commercial use and may not be used for any purpose other than to identify prospective properties consumers may be interested in purchasing. Listing By: Terri Fenelon of KW Professionals Brighton








